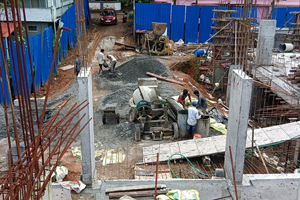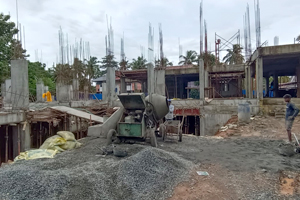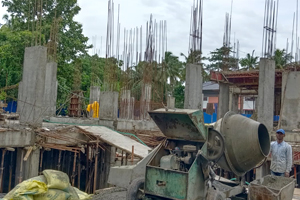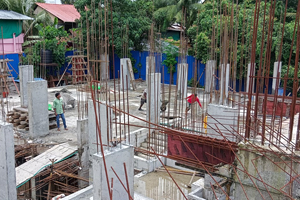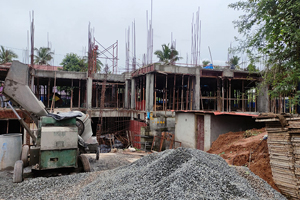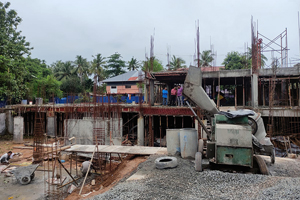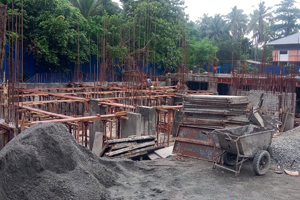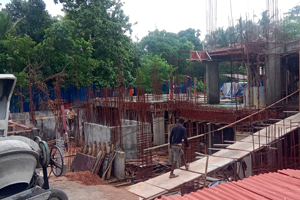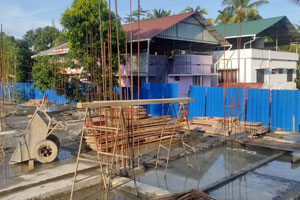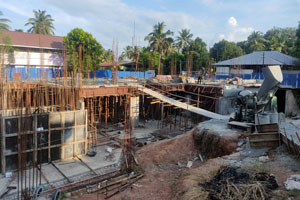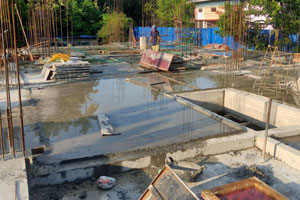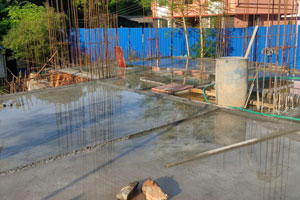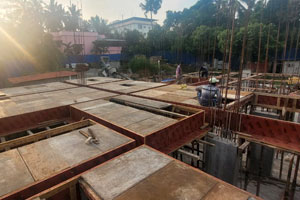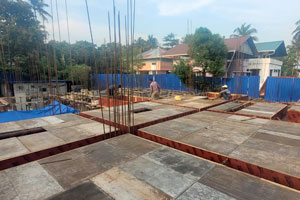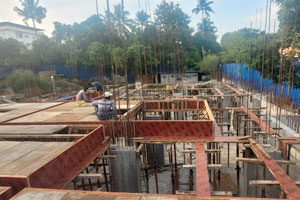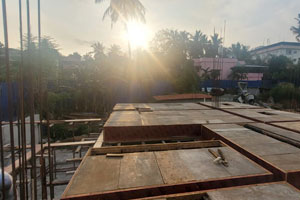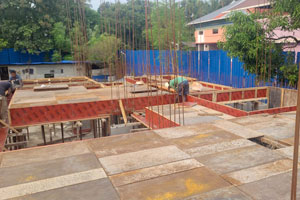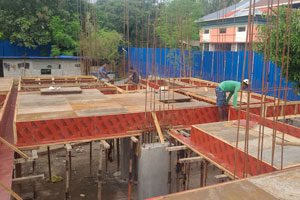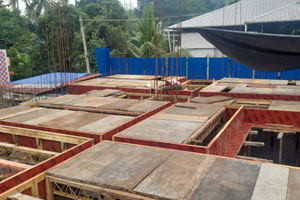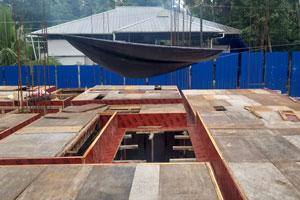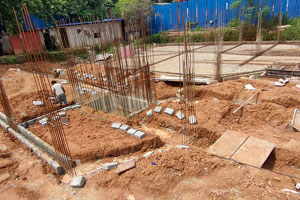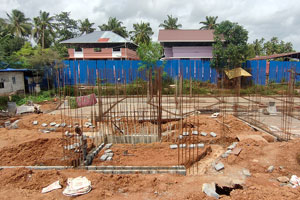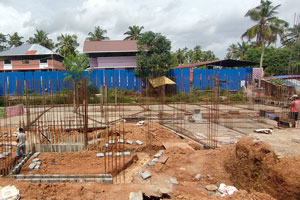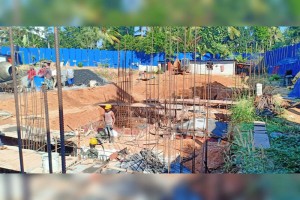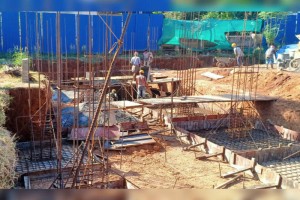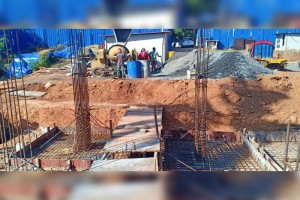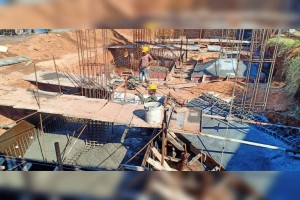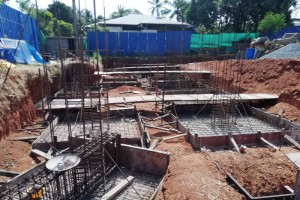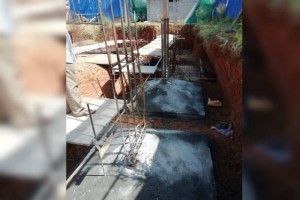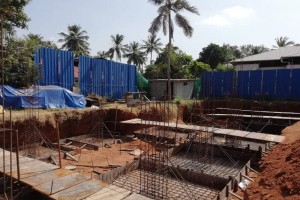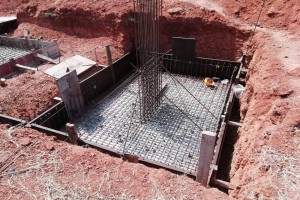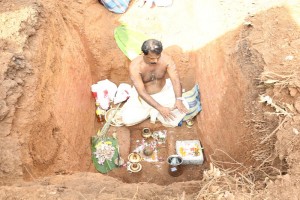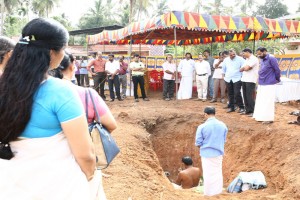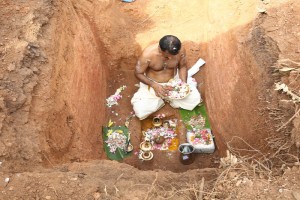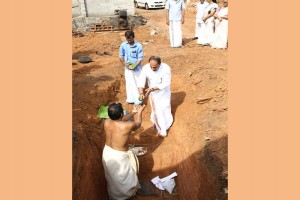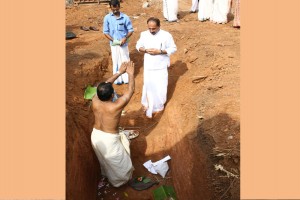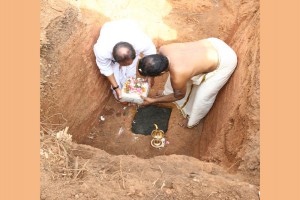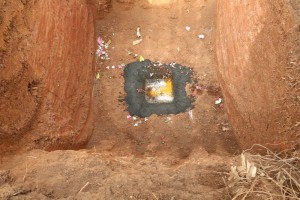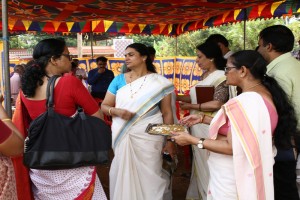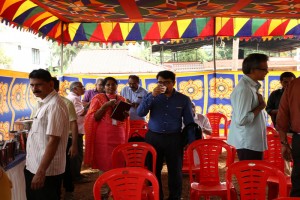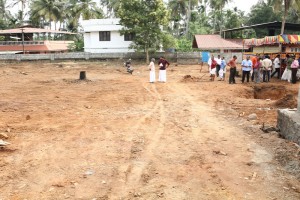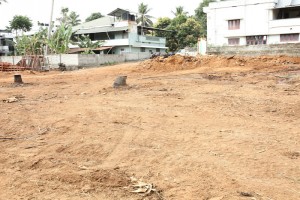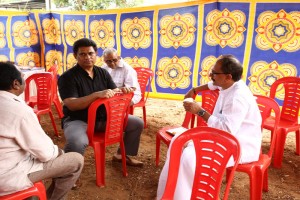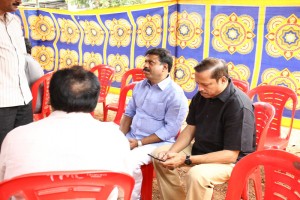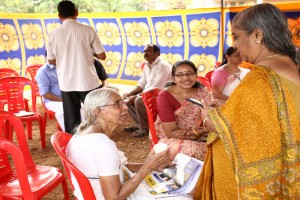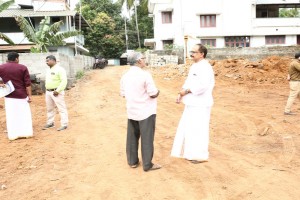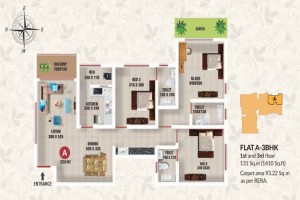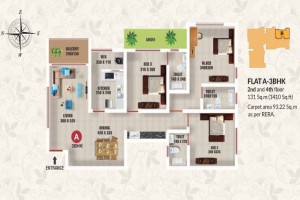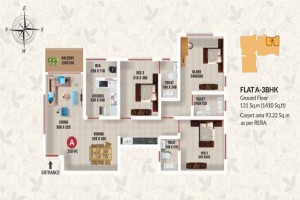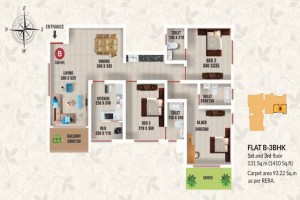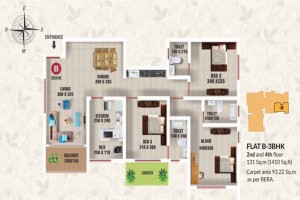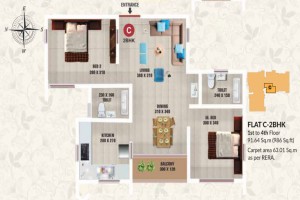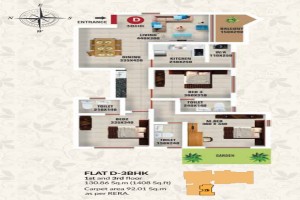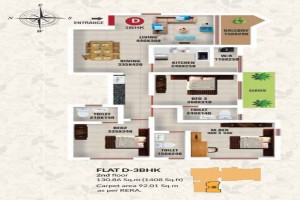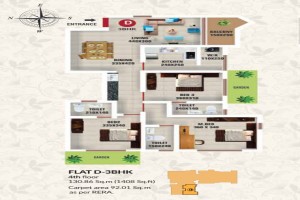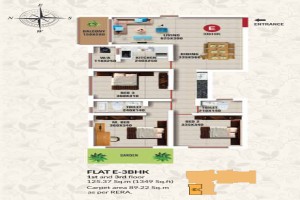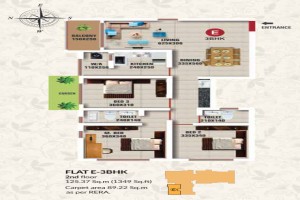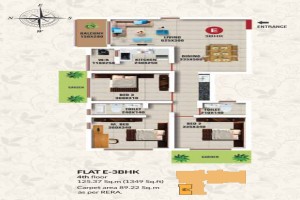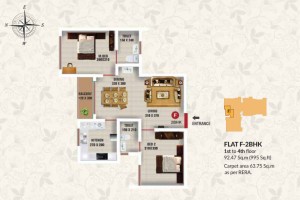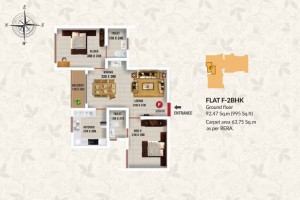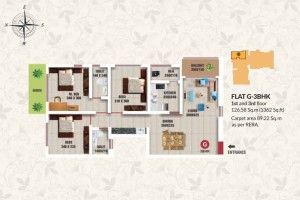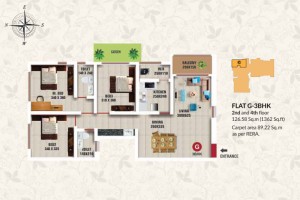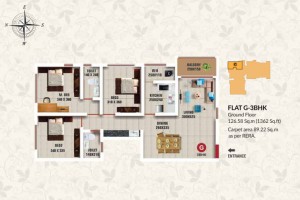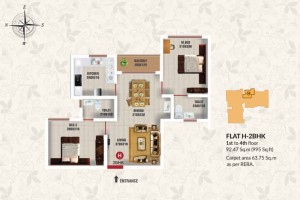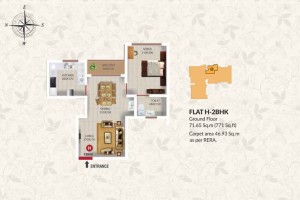.jpg)
-
 LocationCheroor, Thrissur
LocationCheroor, Thrissur -
 TypeResidential Apartments
TypeResidential Apartments -
 Sqft. Range986 to 1410
Sqft. Range986 to 1410 -
 Units36 nos of 2 & 3BHK Apartment
Units36 nos of 2 & 3BHK Apartment -
 Land Area Floors48 Cents
Land Area Floors48 Cents -
 Floors4
Floors4

Cheloor Green Terrace
GREEN TERRACE
Flats in Cheroor, Thrissur
Registration No. K-RERA/PRJ/TSR/110/2023
CHELOOR, a reputed builder who has created a glorious history in the field of construction for the last 24 years has launched their new project, CHELOOR GREEN TERRACE. A residential building situated at the most convenient destination in the heart of the cultural capital of Kerala- Thrissur.
The Residential Building is situated at the hub of traditional values and spirituality is perfect for a serene living. “CHELOOR GREEN TERRACE”, offers a budget friendly lifestyle equipped with all most modern amenities designed for all those who aspire a peaceful living style.
This project consists of 2/3 BHK apartments that promises an exciting living with comfort and convenience. Well ventilated with an added proximity to all necessities like schools, colleges, hospitals, public libraries, worship places and shopping malls makes this project an ideal one. Cheloor, the one who truly understands the mind set of each home lover with an added advantage of keeping up the value of vasthu and astrology, promises a lifestyle which everyone desires.
Location Info
-
 Vimala college
Vimala college1 Km
-
 Govt. Engineering College
Govt. Engineering College1 Km
-
 St. Francis Xavier's Church
St. Francis Xavier's Church1 Km
-
 IMA
IMA1.8 Km
-
 State Bank of India
State Bank of India500 Mtr
-
 Sandeepani Vidyanikethan School
Sandeepani Vidyanikethan School1.7 Km
-
 Devamatha CMI Public School
Devamatha CMI Public School2.5 Km
-

Visitors’ Lounge
-

Multi Recreation Hall and Outdoor recreation area at ground
-

Health club
-
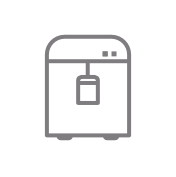
Generator back up
-

Visitors parking
-

Specific parking for two wheelers
-

Specific parking area for handicapped
-

Intercom facility
-

Letter box
-
Foundation & StructureR C C framed structure; with adequate footings, columns and tie beams etc as per seismic zone requirement
-
SuperstructureCement solid blocks in cement mortar
-
Flooringa) Inside flat - vitrified tiles
b) Inside toilet floor - Anti skid ceramic tiles Dadoo up to false ceiling - Good quality ceramic tiles
c) Ground Floor lobby - vitrified tiles.
d) Lobby,Other common areas – vitrified Tiles. -
PlasteringWith rich cement mortar
-
Sanitary Warea. In toilet
White / Light colour – premium quality
Wall hung EWC and flush tank
Wash Basin with semi pedestal
Provision for Geyser and wall mixer in all Toilets.
b. Dining
Washbasin + counter + 60cm height ceramic tile dadoo over counter -
C P FittingsPremium quality
-
KitchenAs per the concept of modular kitchen, Kitchen and work area will be provided without RCC counter slab, sink and sink cock. The electrical and plumbing points will be provided as per standard Architect’s design. Corporation water supply & well Water & Provision for Aqua Guard.
-
Work Area/Dry balconyProvision for washing machine(Both plumbing & electrical)
-
JoineryFront door Designer door frames with architrave and Decorative moulded door shutter, magic eye, 8" SS tower bolt, cylinder/mortise lock with SS hinges and doorstopper.
Internal door Seasoned hard wood door frame and modular skin shutters, SS mortise lock and SS iron mongeries.
Toilet door FRP moulded door frame, FRP Shutter, SS toilet latch and toilets tower bolt.
French window Powder coated aluminium/ UPVC (sliding )
Windows Powder coated aluminium/ UPVC sliding with safety grills.
Ventilators Powder coated aluminium/ UPVC with provision for exhaust fan. -
Paintinga. Inside walls 2 coat Putty and Emulsion
b. Ceiling 1 coat Putty and Emulsion
c. Doors Good quality enamel paint
d. Grills Enamel paint
e. External Building Weather proof paint reputed brand -
Pipes/ WiresReputed brands
-
LiftOne passenger cum stretcher Lift of reputed brand
-
Electrical switchesModular switches, reputed brand
-
TV and TelephoneLiving room and master bed room.
-
ACProvision for split A/C in all bed rooms and Living room
-
Fire fighting systemAs per Kerala fire and rescue department statutory norms
-
Power generatorGenerator back up for common facilities such as lifts, common lighting and pumps. Generator back up inside each flat up to 750 watts for lights, fans, T V etc.

